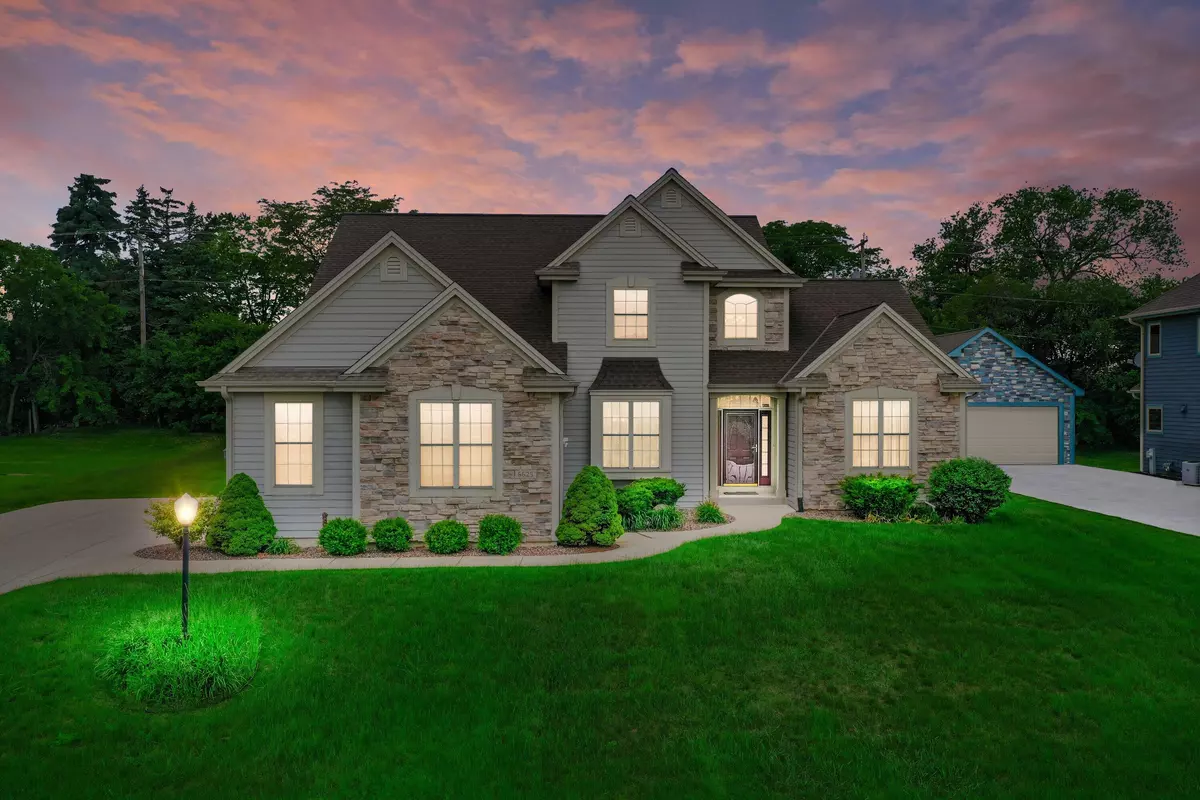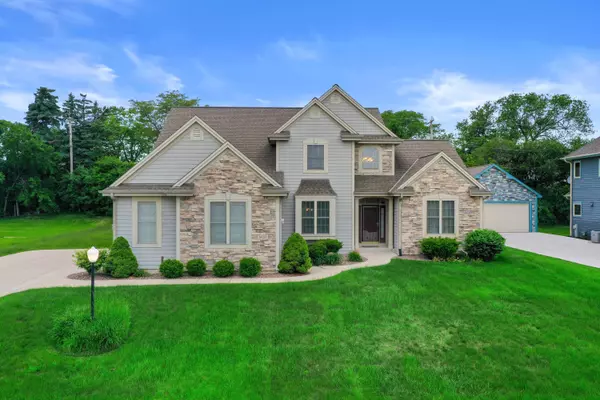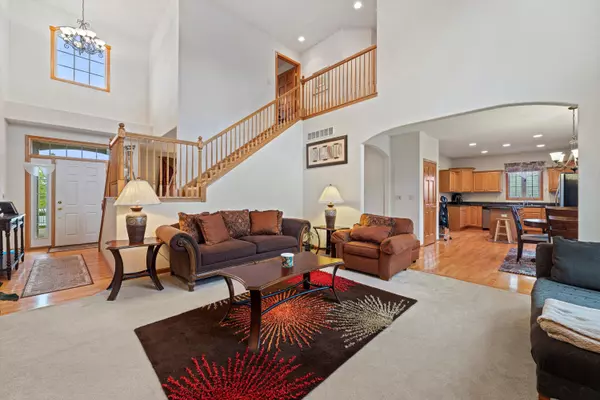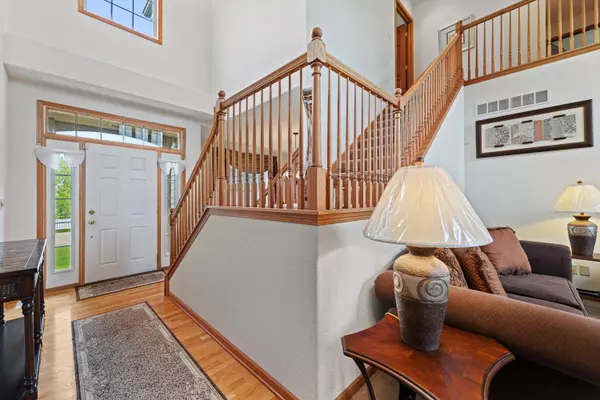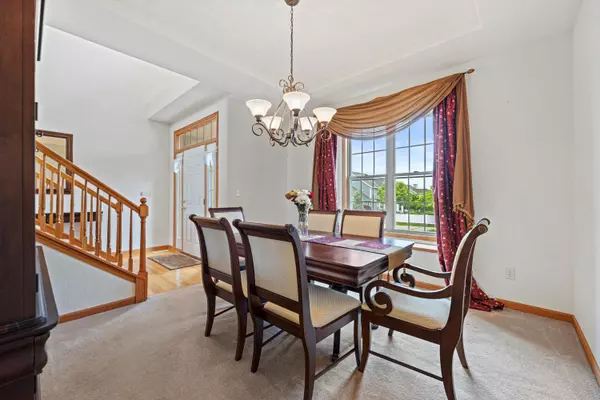Bought with RE/MAX Service First
$473,000
$479,900
1.4%For more information regarding the value of a property, please contact us for a free consultation.
6625 N 113th St Milwaukee, WI 53224
4 Beds
3.5 Baths
3,492 SqFt
Key Details
Sold Price $473,000
Property Type Single Family Home
Listing Status Sold
Purchase Type For Sale
Square Footage 3,492 sqft
Price per Sqft $135
Subdivision Heritage Heights
MLS Listing ID 1879979
Sold Date 09/14/24
Style 2 Story
Bedrooms 4
Full Baths 3
Half Baths 1
Year Built 2005
Annual Tax Amount $8,650
Tax Year 2023
Lot Size 0.310 Acres
Acres 0.31
Property Description
Welcome to this beautiful contemporary 4bed 3.5bath Cape Cod, nestled in the prestigious Heritage Heights community. Upon entering, you are greeted by an inviting open-concept layout, ideal for both entertaining and everyday living. The expansive living room features soaring ceilings and large windows that flood the space with natural light, creating a warm and welcoming atmosphere. The gourmet kitchen is a chef's dream, boasting sleek countertops, and ample cabinet space. It seamlessly transitions into the dining area, making entertaining a dream. The main level primary suite is a sanctuary of luxury, complete with a spa-like ensuite bathroom and a walk-in closet. Upstairs, you'll find 3 more bedrooms and a bath. Finished LL showcases Owens Corning panel system, wet bar and bonus room.
Location
State WI
County Milwaukee
Zoning RS2
Rooms
Basement Finished, Full, Poured Concrete, Shower, Sump Pump
Interior
Interior Features Cable TV Available, Gas Fireplace, Security System, Vaulted Ceiling(s), Walk-In Closet(s)
Heating Natural Gas
Cooling Central Air, Forced Air
Flooring No
Appliance Disposal, Dryer, Microwave, Oven, Range, Refrigerator, Washer
Exterior
Exterior Feature Other
Parking Features Electric Door Opener
Garage Spaces 3.0
Accessibility Bedroom on Main Level, Full Bath on Main Level, Laundry on Main Level, Open Floor Plan
Building
Architectural Style Cape Cod
Schools
School District Milwaukee
Read Less
Want to know what your home might be worth? Contact us for a FREE valuation!

Our team is ready to help you sell your home for the highest possible price ASAP

Copyright 2025 Multiple Listing Service, Inc. - All Rights Reserved

