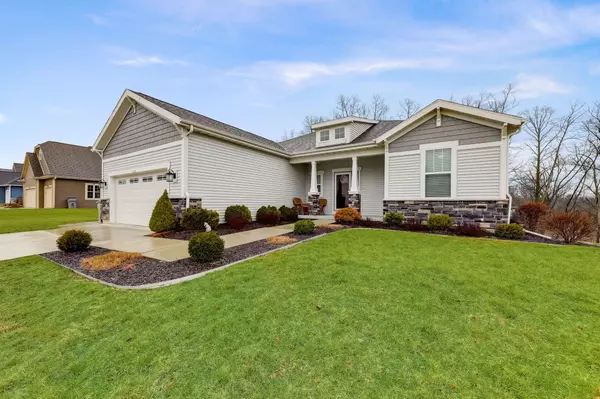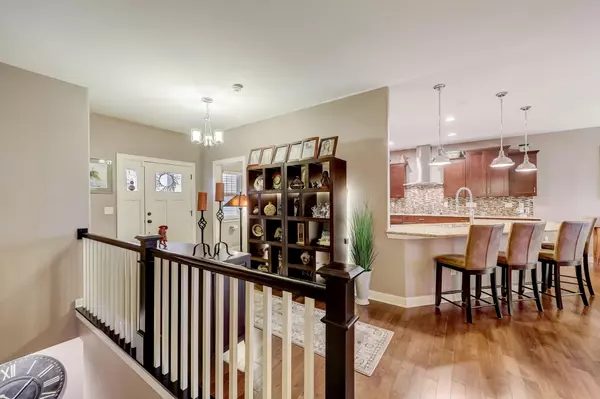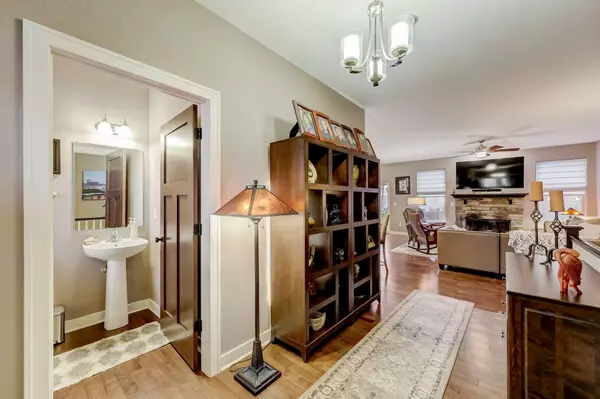Bought with LPT Realty
$494,900
$494,900
For more information regarding the value of a property, please contact us for a free consultation.
7318 N Cassie Ave Milwaukee, WI 53224
4 Beds
3 Baths
2,802 SqFt
Key Details
Sold Price $494,900
Property Type Single Family Home
Listing Status Sold
Purchase Type For Sale
Square Footage 2,802 sqft
Price per Sqft $176
Subdivision River Highlands
MLS Listing ID 1871732
Sold Date 05/15/24
Style 1 Story,Exposed Basement
Bedrooms 4
Full Baths 2
Half Baths 2
Year Built 2016
Annual Tax Amount $10,108
Tax Year 2023
Lot Size 0.270 Acres
Acres 0.27
Property Description
Very rare, newer construction ranch style home with a walkout exposure basement located on a nature conservancy. Of course, the basement is finished which adds almost 1000 sq feet of living space with full size windows and a patio door. The moment you walk in the front door the WOW factor is evident. Stunning views overlooking the conservancy from the living room and dining room. Very private setting. Luxurious master suite. Super functional mud room/ drop zone. And a Chefs gourmet kitchen. The lower lever does not feel like a basement with the windows and door to the exterior. Very cozy and live able space . Natural fireplace in living room and gas fireplace in lower. Composite deck with metal railing. Concrete patio off lower. Terraced landscaping in backyard. Fully applianced.
Location
State WI
County Milwaukee
Zoning res
Rooms
Basement 8+ Ceiling, Full, Full Size Windows, Partially Finished, Poured Concrete, Radon Mitigation, Stubbed for Bathroom, Sump Pump, Walk Out/Outer Door
Interior
Interior Features 2 or more Fireplaces, Cable TV Available, Electric Fireplace, High Speed Internet, Kitchen Island, Natural Fireplace, Pantry, Security System, Split Bedrooms, Walk-In Closet(s), Wet Bar, Wood or Sim. Wood Floors
Heating Natural Gas
Cooling Central Air, Forced Air
Flooring No
Appliance Cooktop, Dishwasher, Disposal, Dryer, Oven, Refrigerator, Washer
Exterior
Exterior Feature Brick, Low Maintenance Trim, Vinyl
Parking Features Electric Door Opener
Garage Spaces 2.5
Accessibility Bedroom on Main Level, Full Bath on Main Level, Laundry on Main Level, Level Drive, Open Floor Plan, Stall Shower
Building
Lot Description Adjacent to Park/Greenway
Architectural Style Ranch
Schools
School District Milwaukee
Read Less
Want to know what your home might be worth? Contact us for a FREE valuation!

Our team is ready to help you sell your home for the highest possible price ASAP

Copyright 2025 Multiple Listing Service, Inc. - All Rights Reserved





